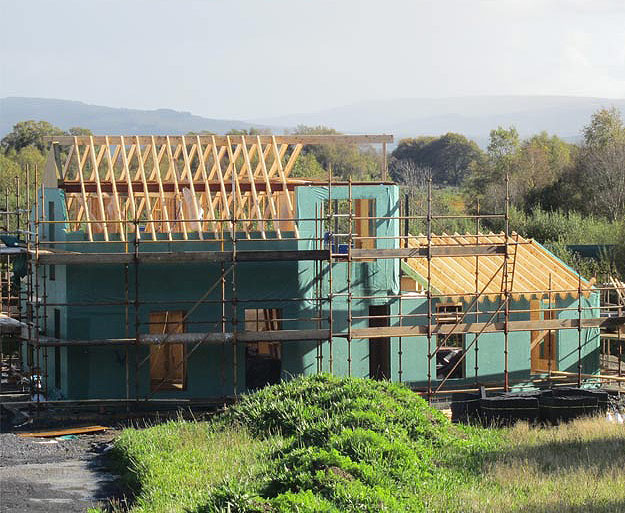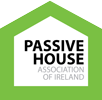Self Build
We offer the most comprehensive package available on the market for the Self Builder.
Engineering, Design, Design Drawings, Working Drawings, Timber Frame Manufacture, Installation and Certification upon completion.
- Supply & Erect of Timber Frame.
- Crane Hire.
- Supply & Fit of Felt & battens to roof.
- Supply & Fit of Airtight Membrane and tapes to External Walls & Roofs
- Supply & Fit of 35 mm Service batten/Cavity to all External Walls.
- 220 mm Full Fill High Density Insulation to all Timber Frame External Walls – U Value 0.15.
- Supply & Fit of Insulation to all Flat Ceilings on First Floor – U Value 0.11.
- Supply & Fit of Insulation to all Sloped Ceilings on First Floor – U Value 0.16.
Also Included are
- Timber Frame Engineering Design
- Manufacture & Delivery of Passive Standard timber Frame
- Structural Engineering Certificates
- Ancillary Certs for Engineering of Timber Frame
- In House Timber Frame Design
- NSAI Accreditation for Manufacturing of Timber Frame
- NSAI Accreditation for On Site Installation of Timber Frame
- Certification of Airtightness levels or air changes on completion
Our Self Build Option is comprehensive and so can offer works for High Performance Foundations, Heat Pump & Underfloor installation, Windows & Doors & Slate/Tile covering to Roof, if you need to add to or remove some of the options we can organise this for you.
Self Build
Self Build Solution
We provide you with a simpler one stop Self Build solution, by bringing your build to a sealed and weather tight state typically within 10-12 working days of arriving on site. We will provide you with a fixed project price and will delivery certainty on construction time.
Materials
By utilizing us as a supplier you are sourcing 60-70% of materials required for your build, our Timber Frame system will significantly reduce the number of trade visits required, we will also ensure regulatory compliance every step of the way and provide you with Engineer’s certification and a BER Certificate upon completion.
Self Building can be notoriously difficult, you are thrust into becoming the main contractor on the build, you will now have to face managing several trades and must cohesively interconnect these trades, organize materials to site, firefight and fill in gaps as they appear, ensure regulatory compliance, try to control your budget and the build schedule at the same time…. a daunting task.

- Provisional BER Cert
- Preparation of house plans
- Foundations – Supergrund or standard
- High performance building envelope with superior insulation options
- High performance windows and doors
- Supply and fit of felt, slate/tile roof covering
- Supply & Installation of Renewable technology
- Air tightness detailing and testing
- Supply of ancillary materials
- Supply of Joinery
- Issue of structural certificate
- Issue of final BER certificate
- Committed support during build
In terms of the exterior finish, a timber frame home will look no different to a home built by more traditional methods.
However, the similarities tend to end there. Timber frame offers a rapid build construction which will reduce your build time by at least 12 weeks compared to traditional build methods.
As we provide a highly insulated and airtight building fabric, manufactured under a strict quality controlled environment, you can be assured that the performance of your new home is achieved in reality and not just on paper.
Ecotech Homes supply and install High performance A rated and Passive Foundation Systems with Underfloor Heating, Supply & Fit of pre-manufactured Timber Frame Structure, including the External Wall panels, internal partitions and cut roof or roof trusses as required. Supply and fit of Insulation and Airtightness measures to Building Envelope to A Rated or Passive Standard. We also supply & fit felt and battens to roof, plasterboard and acoustic insulation both supplied only for fitting by others.
Other trades while not exhaustive are required for the following:
- Block or brick work for your outer walls and
- Slate or Tiles to the roof
- Plumbing and electrical services
- Windows and doors
- Plastering Externally & Internally
- Second Fix Joinery
- Internal Finishes
Our Timber Frames Houses are highly insulated and air tight, achieving low U-Values (a u-value is a measure of thermal performance, with lower values being better). Timber Frame has excellent airtightness levels which eradicates drafts and further advances the thermal building envelope performance, allowing such elements as External walls and Windows to work at near 100 % of their designed efficiency. Field Studies have shown that Timber Frame insulation compares or correlates with their calculated U Values, while Partial Fill Cavity insulation used in Masonry Homes can be up to twice the calculated U Value.
Timber is a natural insulant, a Timber Frame Home will also minimise heat loss through thermal bridging, which can be problem in other forms of construction.
In addition, Timber Frame has a faster and more rapid thermal response than concrete, meaning a Timber Frame House will reach the occupants desired room temperatures faster than that of a Masonry House. In a Masonry House, it can take longer to heat, as the blocks themselves will need to be warm before the house can come up to the occupants desired room temperatures.Does timber frame allow for faster building?
Yes. It is widely reported that Timber Frame Homes can be built in about half the time to that of a masonry house. The speed of construction of the Timber Frame element of the house allows for a quicker weathering in time frame, as Timber Frame Construction is not as weather dependent as conventional building this will allow more trades-people to work on the house concurrently both internally and externally thus reducing the overall build time of the house. Finally, as Timber Frame Construction uses significantly less water in the construction process, the building will not take as long to dry out and so will be ready for decorating and completion sooner.
Yes, Timber Frame Houses are fully catered for and meet all fire standards and requirements under the current building regulations. For these reasons both Insurance and financial institutions do not differentiate between Timber Frame and masonry construction.
What is the life span of a Timber Frame House, will a Timber Frame home last?
Yes. A new Timber Frame Home will last as long and as well as any other form of new home construction. In this part of the world, softwood timber used in the manufacture of Timber Frame Homes has been used to build homes in the UK since as early as the nineteenth century and are still going strong, since then there has been great advances in building knowledge and technology improving and advancing the methods of Timber Frame Construction used today. Your Timber Frame Home will be there for generations to come to enjoy.
There are typically two leaf’s of construction shown on a house plan, the inner leaf and the outer leaf, Timber Frame is replacing the inner leaf with an Engineered and manufactured Timber Frame Panel Engineered, designed and manufactured specifically for the project, this is usually then insulated, Airtight and covered by plasterboard, the external leaf remains as Blockwork or brick as required and has no other function other than weathering and decoration.
As timber frame buildings incorporate all of the wall insulation in the wall structure itself, a 50mm cavity is all that is required. Masonry houses usually incorporate the insulation in the cavity, which would typically have a 100mm cavity. Therefore, some adjustment may be necessary. Our Sales team will be happy to discuss your plans with you to recommend a solution.
No. Typically, timber frame houses are clad in brick and look like any other house. But a range of materials are suitable, eg. Stone, block and render, or timber boarding.
Contact Us
Tell us about your project ideas or just say hello. Whether you’ve got a big idea or need some inspiration with a building project, we are here to create perfect buildings. From concept to creation, let us inspire you.
Contact Us: +353 (0)21 4630659 | kevin@ecotechomes.ie



