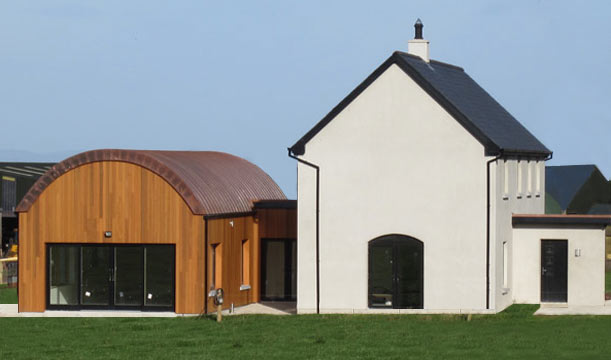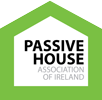Design & Build
Full design of your own house plans from concept stage to obtaining full planning permission.
Design & Build
Design and Build includes Planning permission application full set of construction drawings upon obtaining permission, contact us for a quotation.
Fee includes: Full design of your own house plans from concept stage to obtaining full planning permission, or choose from one of our own house designs/plans available below.
Whats Included
Additional items
Whats Included
What’s included in our Design & Build Service
- Consultations at various stages of planning process with the local Planning Authority.
- Site survey of levels of site and adjoining properties as necessary.
- Drawing up of dwelling as provided to Ecotech Homes & allowing for any further alterations to applicants specifications.
- Submission of application to the local Planning Authority.
- Construction of Dwelling to pre-agreed specification and BER rating
Additional items
Additional items as required:
- Planning sundries: Newspaper Adverts Included
- Fee to local Council Included Ordnance Survey Maps Included
- Percolation test by approved company: €600 approx.
- Post Planning items as required
- Building Energy Rating Specification (pre-build):Included
- Building Energy Rating Cert on completion: Included
- Updating Land Registry Maps: €200
- Price on Application
Contact Us
Tell us about your project ideas or just say hello. Whether you’ve got a big idea or need some inspiration with a building project, we are here to create perfect buildings. From concept to creation, let us inspire you.
Contact Us: +353 (0)21 4630659 | kevin@ecotechomes.ie



