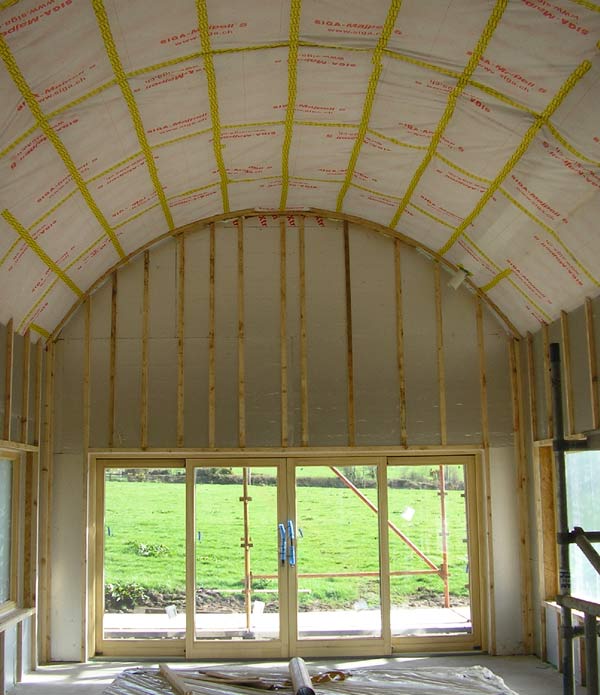Air Tightness
We only do Air Tightness tests on clients developments.
What is Air Tightness?
An air tightness test measures the flow of air in and out of a building. Air leakage is the uncontrolled flow of air through gaps and cracks around the junction of the various elements and in the fabric of a building. It has been estimated that approximately 33% of building energy losses can be attributed to uncontrolled ventilation & air infiltration.
Improving air tightness
Improving air tightness in a dwelling will reduce air leakage, greatly improve heat retention, and noticeably improve overall energy efficiency. The aim of air tightness is to “build tight, ventilate right”.
BER – Building energy calculations
In building energy calculations – BER – this is measured through the use of building pressurisation / depressurisation testing by carrying out a blower door test, from which we can quantify the air leakage rate from a building and to also assess exactly where this leakage may be taking place. It is now mandatory, with the improved building regulations, to demonstrate that buildings are built to achieve a minimum standard of air-tightness on completion. In particular this applies to Passive House construction and the strict adherence to specific air-tightness standards.
Contact Us
Tell us about your project ideas or just say hello. Whether you’ve got a big idea or need some inspiration with a building project, we are here to create perfect buildings. From concept to creation, let us inspire you.
Contact Us: +353 (0)21 4630659 | kevin@ecotechomes.ie



